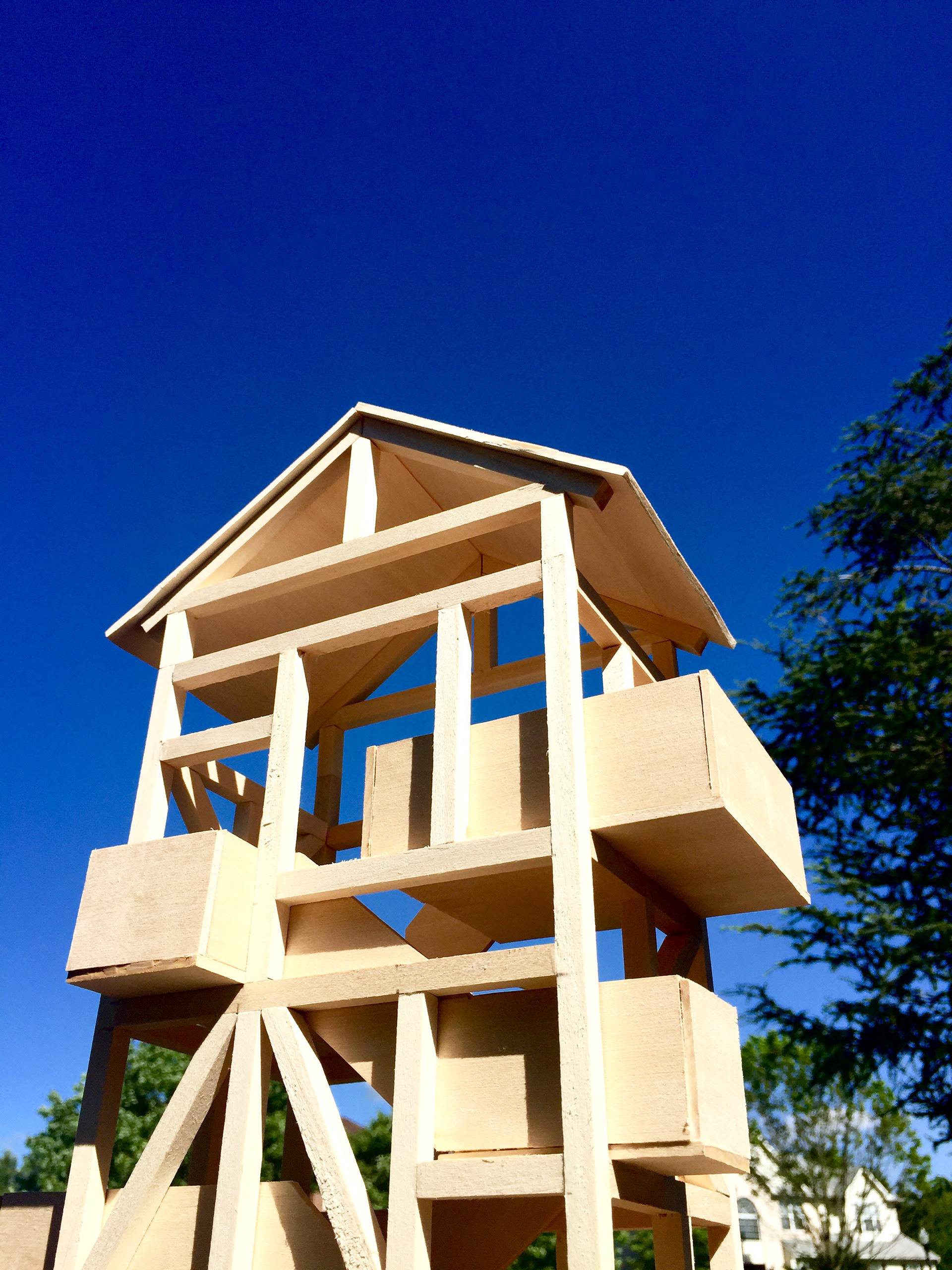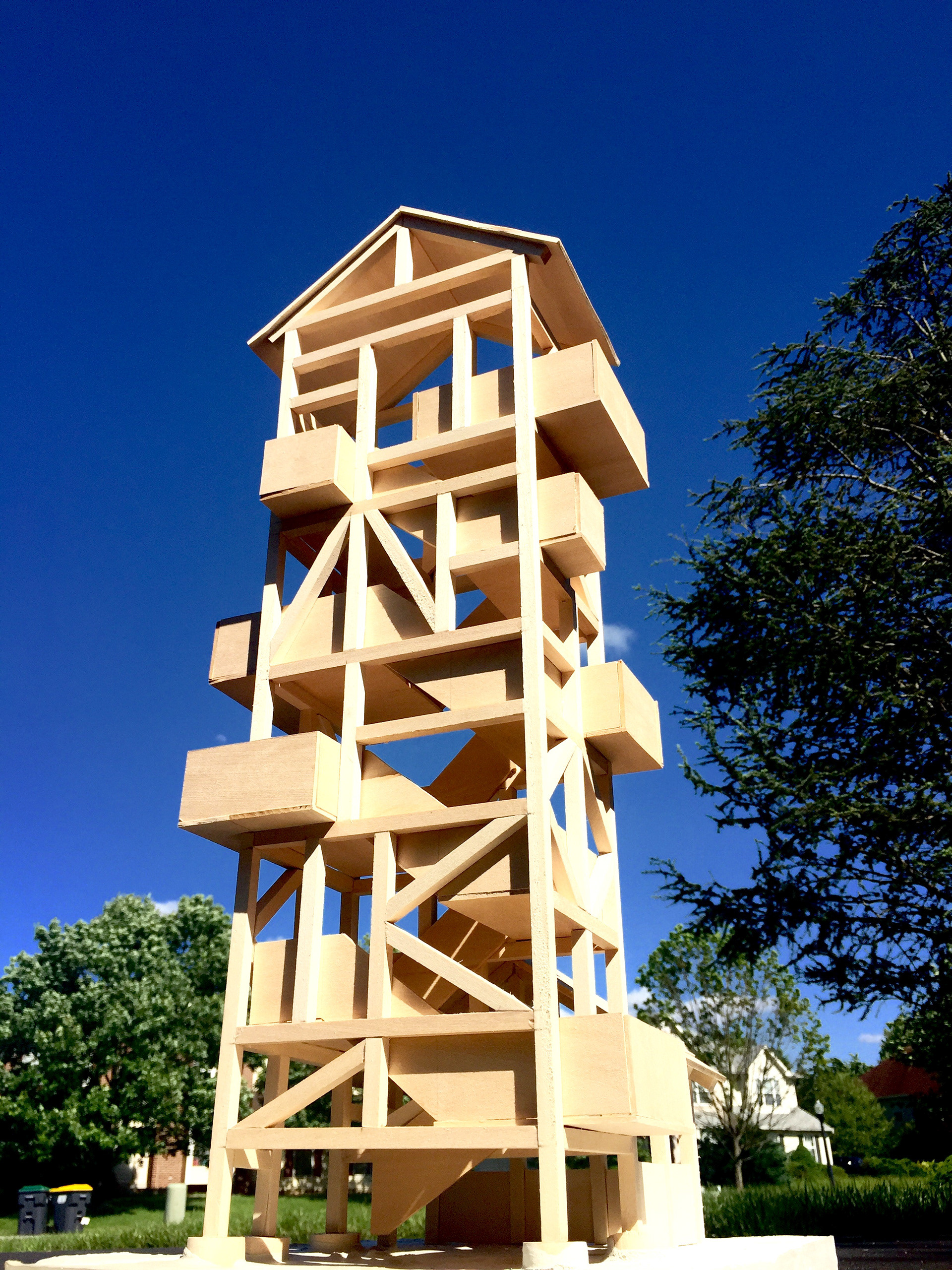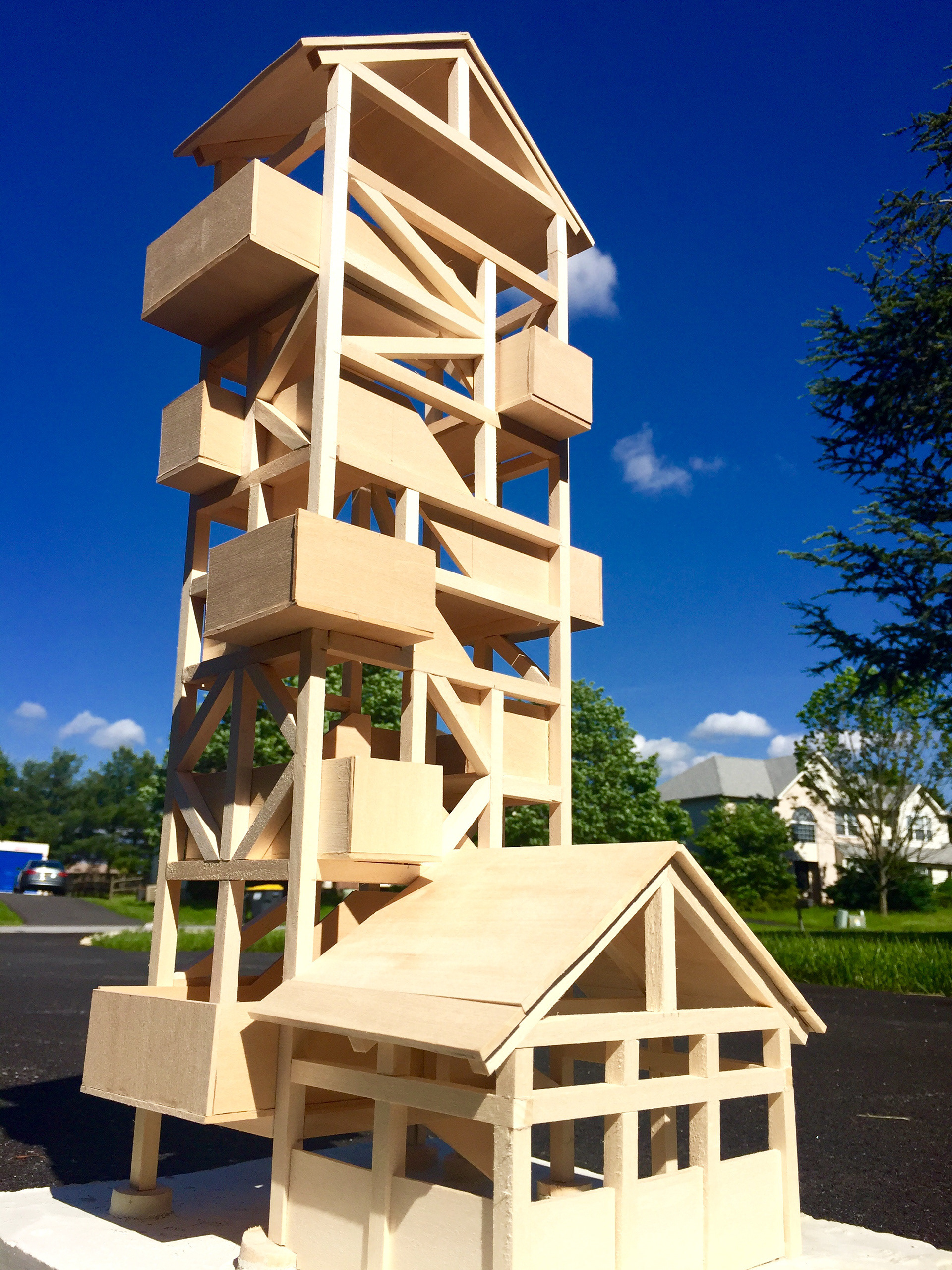For my Senior project I was tasked with designing a project based in the vernacular of local villages near the city Chiang Mai in Thailand. I decided to design a network of observation towers that could be built by locals in central locations in their villages. The towers offer bike storage on the ground level for villagers, being that two wheel vehicles are the main mode of transportation in the area. The towers also offer a new vertical perspective on the villages that celebrates the design vernacular of the people. From my design narrative:
Deriving from the vernacular towers of the area, the design approach is rooted in the hybridization of both transportation and orientation uses.
Transportation, as a vernacular urban infrastructure network, drives the organization and culture of the site. People in the area mostly get around on two wheel vehicles. These locals that use bikes and motor scooters usually just park them by the roadside and leave them unattended. The placement for these parked vehicles give insight into how the people use the area and what locations are most active. These locations and conditions vary in different villages. The proposal toward this condition is to design bike garages/storage units that are strategically placed and juxtaposed to opportune spaces with consideration of the transportation tendencies of the locals.
Orientation, as social infrastructure, tightens the sense of community and centralizes activity of the locals to common spaces. In the area, an interesting assortment of towers are placed just about everywhere. Some towers serve as announcement hubs with speakers and PA systems that audibly spread information to the villagers, other towers carry power lines and provide power to the villages. The visual effect of the towers interestingly serve as a hierarchical element in the urban organization and design of the area. They have domineering structural qualities that stand out from the basic vernacular of the villages. The proposal toward this condition is to make these large towers accessible. By implementing central staircases within the structural body, I propose that they could also serve as observation towers with views out to the local landscape.
In bringing these two typologies together, I also intend to marry the structures as one hybrid building with vehicle storage on the ground plane and the structural observation tower above it. These buildings will be distributed among four different villages in areas central to the activity of the locals.
I designed 4 towers in total that adapt to 4 areas in different villages, the one showcased below is designed on a river across a central market place for the local villagers.


In the area currently, there is a communication tower that houses power lines and PA systems that spread information to the locals. Bikes and mopeds are also parked adjacent to the site thus highlighting a need for conventional bike storage.



